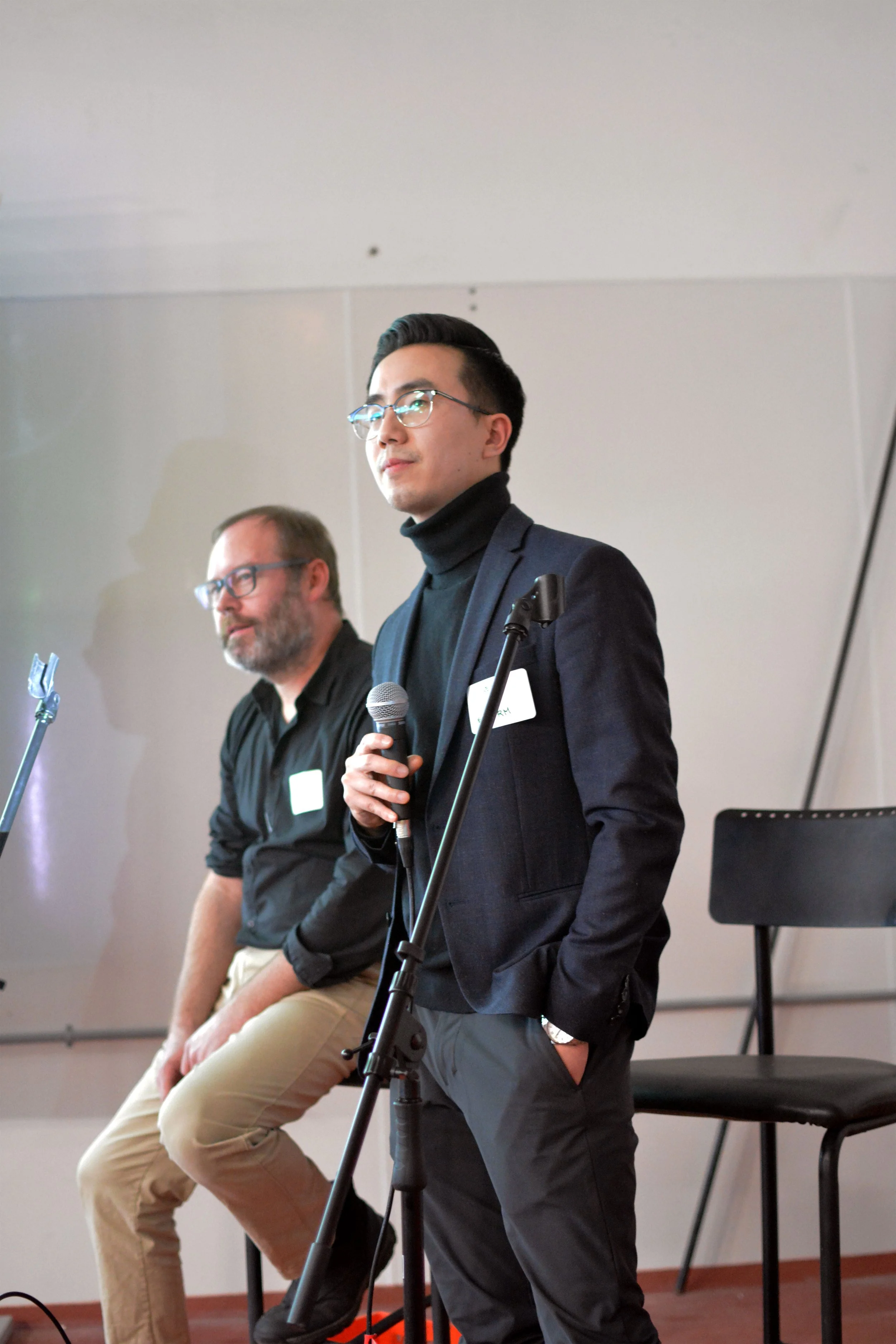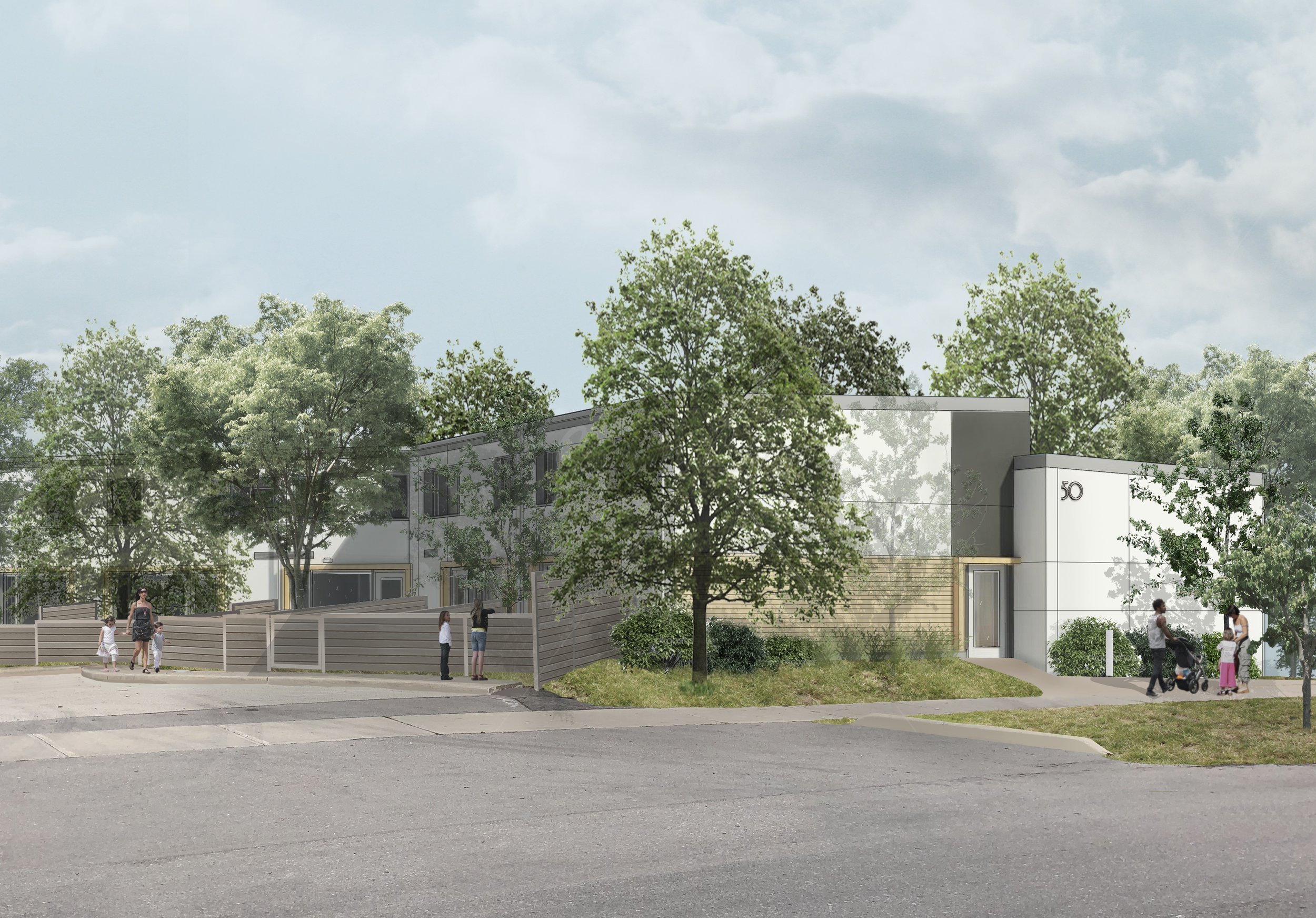The Zero Carbon Design Process
At ENFORM Architects, we prioritize building systems integration to its highest optimization so that the design can be offset with renewable energy production. This balance of high efficiency and low carbon fuel sourcing is a rigorous design exploration.
ENFORM begins by developing highly functional layouts and programmatic arrangements, then designs high-performance enclosure systems that stabilize the interior environment. We’ve learned from Passive House that a highly stable interior means we need very little mechanical power to produce comfort and resiliency. We call this prioritization of enclosure design the Low TEDI Approach.
We know that a well-designed enclosure (e.g., superior insulation, high-performance glazing), despite being more cost-intensive than say a code minimum enclosure, is still substantially less cost intensive than high-power mechanical systems; a low thermal demand also means we can control the loads rather than the loads controlling the design. With our Low TEDI Approach, the mechanical system is downsized significantly — enough to offset the enclosure costs. As a result, our projects garners the benefit of drastically reduced utility costs and greenhouse gas emissions.
The process of designing to the CaGBC Zero Carbon Building Standard means that we ensure the building is highly energy efficient, powered with clean energy and takes ownership for its full life cycle carbon footprint.
This is how it works:
The Zero Carbon Building Standard (ZCB) energy efficiency requirements are stringent but flexible. The building must demonstrate a significant improvement over code allowable performance — ENFORM and our building energy expert partners model and simulate the performance of the building to fulfill the standard.
No combustion of fossil fuels are allowed! We design all-electric buildings — designed to such efficiency that their utility bills cost less than a fossil fuel powered equivalent system. ENFORM models a zero carbon balance such that the low amounts of carbon produced via the electricity grid is offset with on-site renewable energy (photovoltaics) or purchased with CaGBC approved RECs (Renewable Energy Credits).
ENFORM prepares a Carbon Life Cycle Assessment, per ZCB standards, that quantifies the embodied carbon of the building. The owner must purchase offsets to recover from the already deployed carbon embodied in the building materials and construction.
Our Process
SCHEMATIC DESIGN
Options Matrix - Intense Energy Benchmarking
The Options Matrix is produced as early as possible in the design process and is our path to successful management of the project scope, schedule, budget, and energy certifications. Intensive concept preparation in the early schematic design phase is always advantageous and revealing. Architectural and building system options are measured, cost estimated, and presented with all impacts – arrayed in a matrix whereby each discrete design solution is compared to each other and where numerous scope items can be explored, modified, and adapted to meet all client and stakeholder needs.
sample energy options matrix
At the core of ENFORM is the essential skillset of managing a diverse and highly expert group of engineers and designers. Designing high-performance buildings takes an enormous effort of consultant coordination: trusting and fostering a deeply integrated approach. We set project targets early and communicate effectively so they are understood by all, then work hard to achieve them through firm belief and commitment to the design process. Our experience working on high-performance buildings with a range of consultant groups makes us adaptable to the specific project and team at hand. This makes us efficient in managing our time and tracking our progress so that we can always push for innovation and value-added solutions. It has also helped us learn from our work, and fold back into our process the lessons learned.
Coordinating for Energy Efficiency
Deep Dive Approach for Deep Energy Retrofits (DERs)
For our deep energy retrofit projects, our approach involves a deep dive into existing conditions. In our experience, this careful investigative phase is the best risk mitigation of future discovery. Based on past project experience and historical reference points, we become deeply aware of the current building scenario, which helps us deal with the unseen potential (positive or negative) of existing assemblies. Understanding the tolerances of installed components, as well as the potential risks involved, helps us design our documents to obviate these risks.
internal detailing sessions
DESIGN DEVELOPMENT
Our project management approach is to use an integrated design process, as this methodology ensures early design coordination between all team disciplines and the client. To maintain this open communication throughout the entire process, our team maintains a flat organizational structure which ensures that everyone is continually aware of project mandates, schedules, and deliverables. Our experience with high performance projects has only solidified our commitment to this approach. It is very unlikely that a project reaches any level of success, and certainly not multivalent measures of success, unless all the design stakeholders commit to an intensive and iterative design cycle that proposes solutions, tests and evaluates them, and then further refines them.
Integrated Design Process
The BOD is a comprehensive document issued at the end of design development to the entire project team: the client, stakeholders, consultants, and the construction manager if involved. The BOD captures all design research up to that point and records major decisions made. This becomes an important reference tool used during construction documents to help manage the scope and goals of the project as it develops in detail.
Basis of Design (BOD) Document
sample BOD document
Built into ENFORM’s design development and construction documents phase is rigorous attention to building envelope details. Excellent enclosure details have all sorts of beneficial impacts to the building, such as improved thermal comfort, lower energy consumption and operating costs, the ability to choose more efficient and smaller mechanical systems, and a natural long-term durability aspect. Whether your project is aiming for Zero Carbon Certification, Passive House Certification, or simply aggressive energy reduction targets, bringing high-performance enclosure design to each and every detail is part of Enform’s mandate and practice.
High-Performance Enclosure Design
Cost Control for Lowering Carbon Emissions
Cost control is an essential aspect of design; and it is a fundamental service. Performed properly, we believe it enhances project success. We bring creativity and discipline to our projects to honour the budget and schedule and use it to inspire new and innovative solutions.
internal design meeting for Marten River Rest Area
CONSTRUCTION DOCUMENTS
BIDDING AND NEGOTIATION
CONTRACT ADMINISTRATION
Construction Administration (CA) for High-Performance Buildings
The execution of high-performance buildings requires intense construction administration protocols that we pride ourselves in bringing to the project. Our approach is to create a dependable and trustworthy culture to the project, working collaboratively with the contractor to actualize our design, and bringing fair, consistent and timely communication throughout construction. Our consistent site presence and professional observations ensure exceptional quality assurance and preparedness.
POST CONSTRUCTION
Stakeholder Engagement and Climate Education
ENFORM’s collaborative approach allows for flexibility in design to adapt and absorb the fluctuations of an iterative design processes without compromising performance.
Enform has seasoned experience with multiple certification platforms including CaGBC Zero Carbon Building, Passive House, and LEED. From design to construction, Enform will guide you though the certification process – liaising with the certifying body, identifying required milestones (testing and approvals), and building into the project documents the necessary components for certification.
Building Certification Expertise
Kevin Stelzer and Kevin Pu for the 2023 Enform-TMU Deep Energy Retrofit Seminar
The 2023 Enform-TMU Deep Energy Retrofit Seminar discussed important topics regarding the Architecture Engineering and Construction Industry
Krystyna Ng speaking at the 2023 Enform-TMU Deep Energy Retrofit Seminar




















