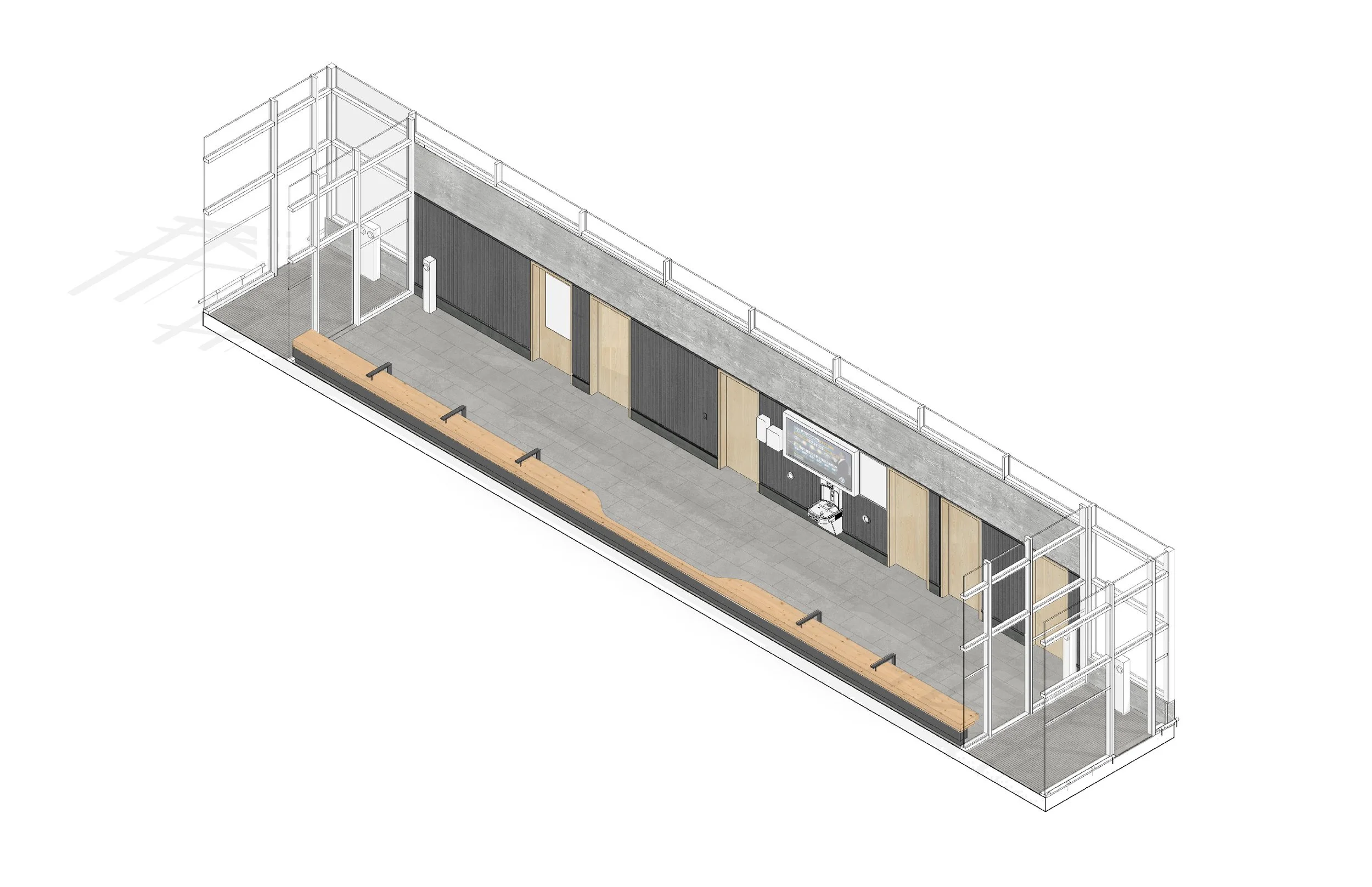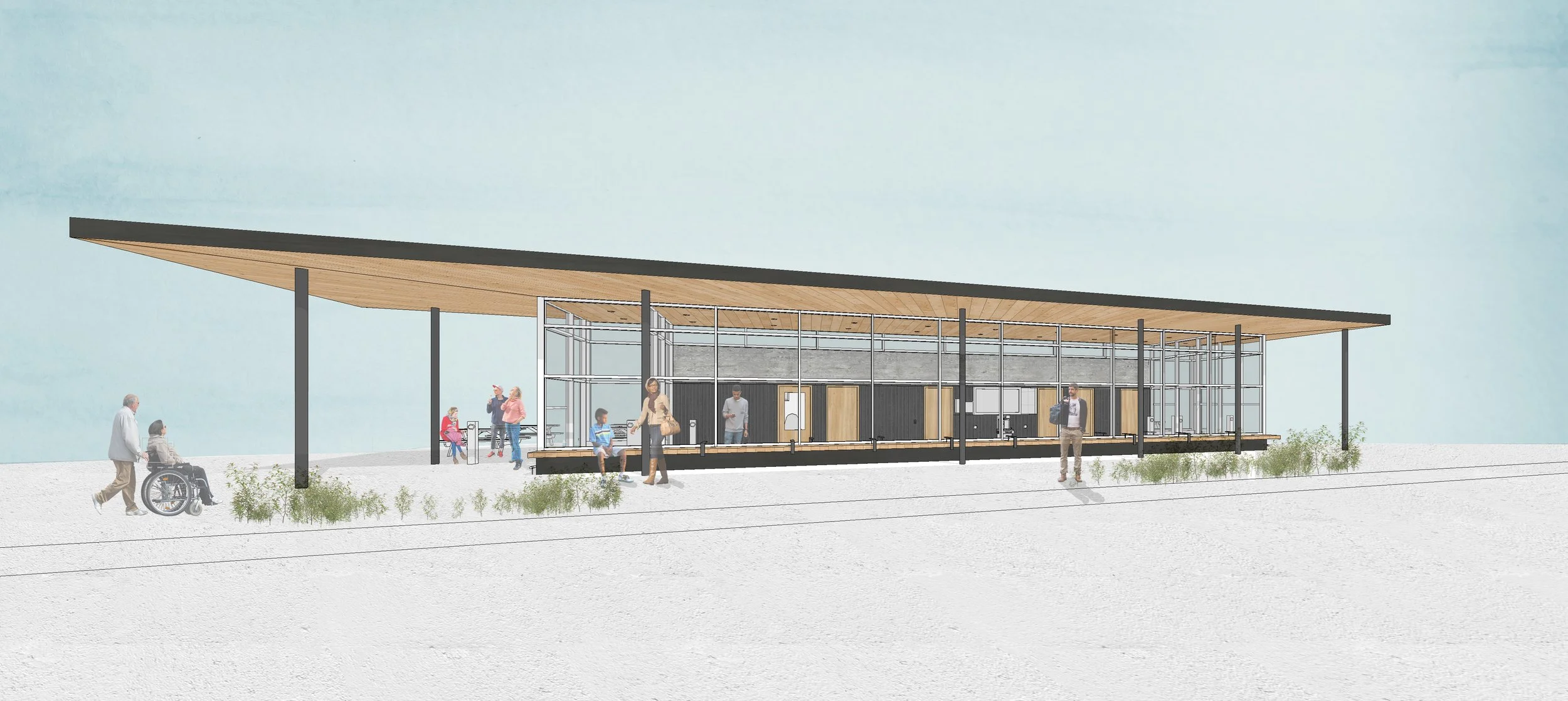Marten River Rest Area
Rest stops are an essential component to the growing infrastructure of Northern Ontario and addresses the important need for more frequent roadside facilities in remote areas. The buildings provide an important functional program – heated washrooms, safety communication devices, electronic charging – as well as offering a moment of respite along a traveler’s long journey. The building recognizes the remoteness of these stations through the design of a durable and low-maintenance facility. This is met with simple and straightforward volumes, durable materials, efficient systems, and onsite renewable energy. The design and improvement of the rest stop areas supports a wide variety of user groups and vehicle types, promoting electric vehicle charging, with integrated accessibility and improved lighting throughout to increase site safety and the user experience.
In design
Status
Principal-in-Charge: Kevin Stelzer
Project Architect: Krystyna Ng
Project Team
Area of Work
150 m2
Ministry of Transportation Ontario
Client
Thermal Energy Demand Intensity: 35 kWh/m2
Proposed Energy Metrics
Total Energy Usage Intensity: 100 kWh/m2
Green House Gas Intensity: 2.5 kgs.CO2/m2
Design Elements and Site Integration
The design reflects the local region through natural materials that reflect and harmonize with the surrounding site. Proposed landscape elements include low-maintenance and hardly native plantings. The design strives to provide a highly functional and durable space, that is also a beautiful and calming place for travelers to pause and recuperate.
early design sketches
axonometric of the overall building
proposed floor plan
longitudinal section
detail sketches

















