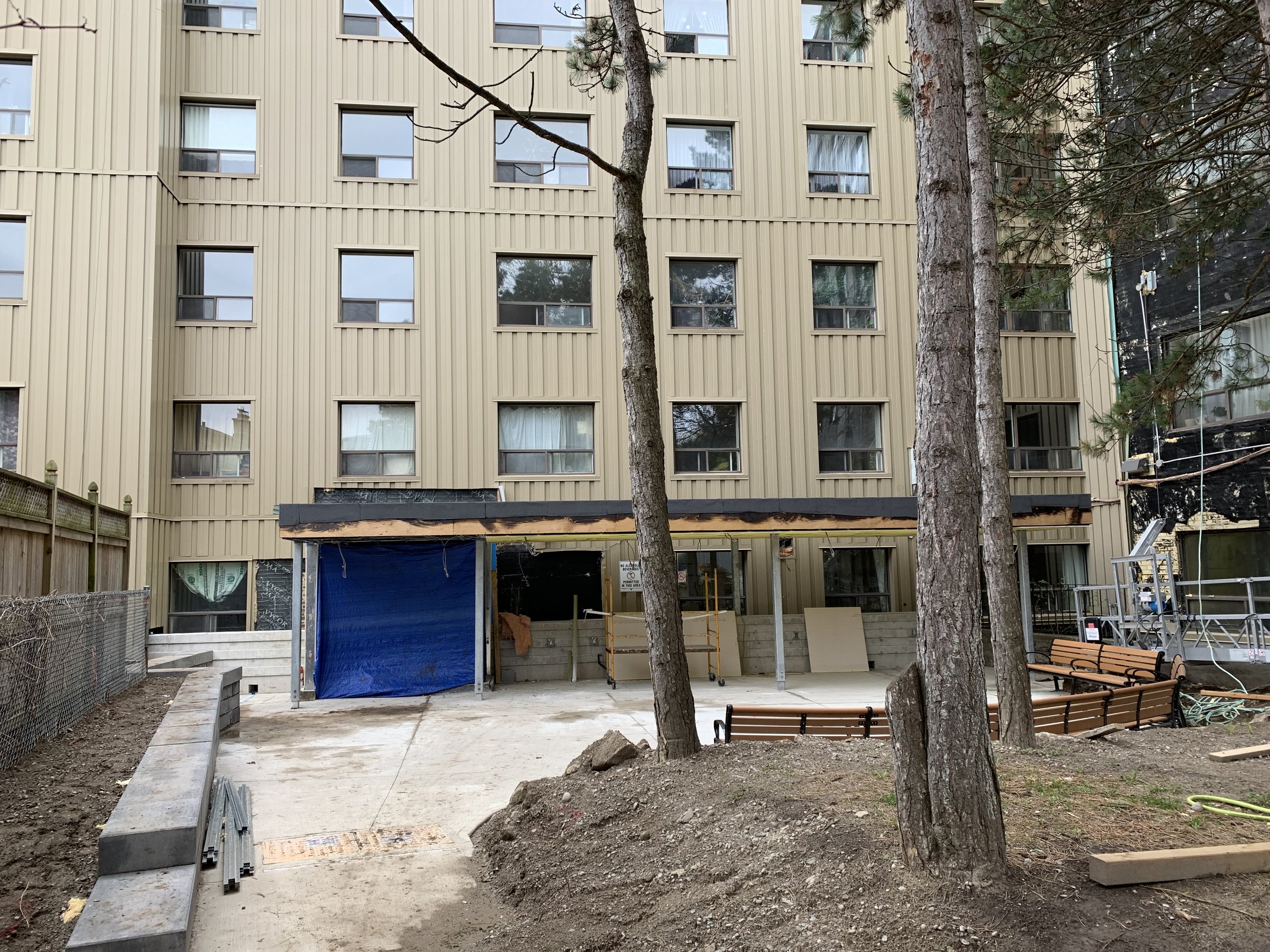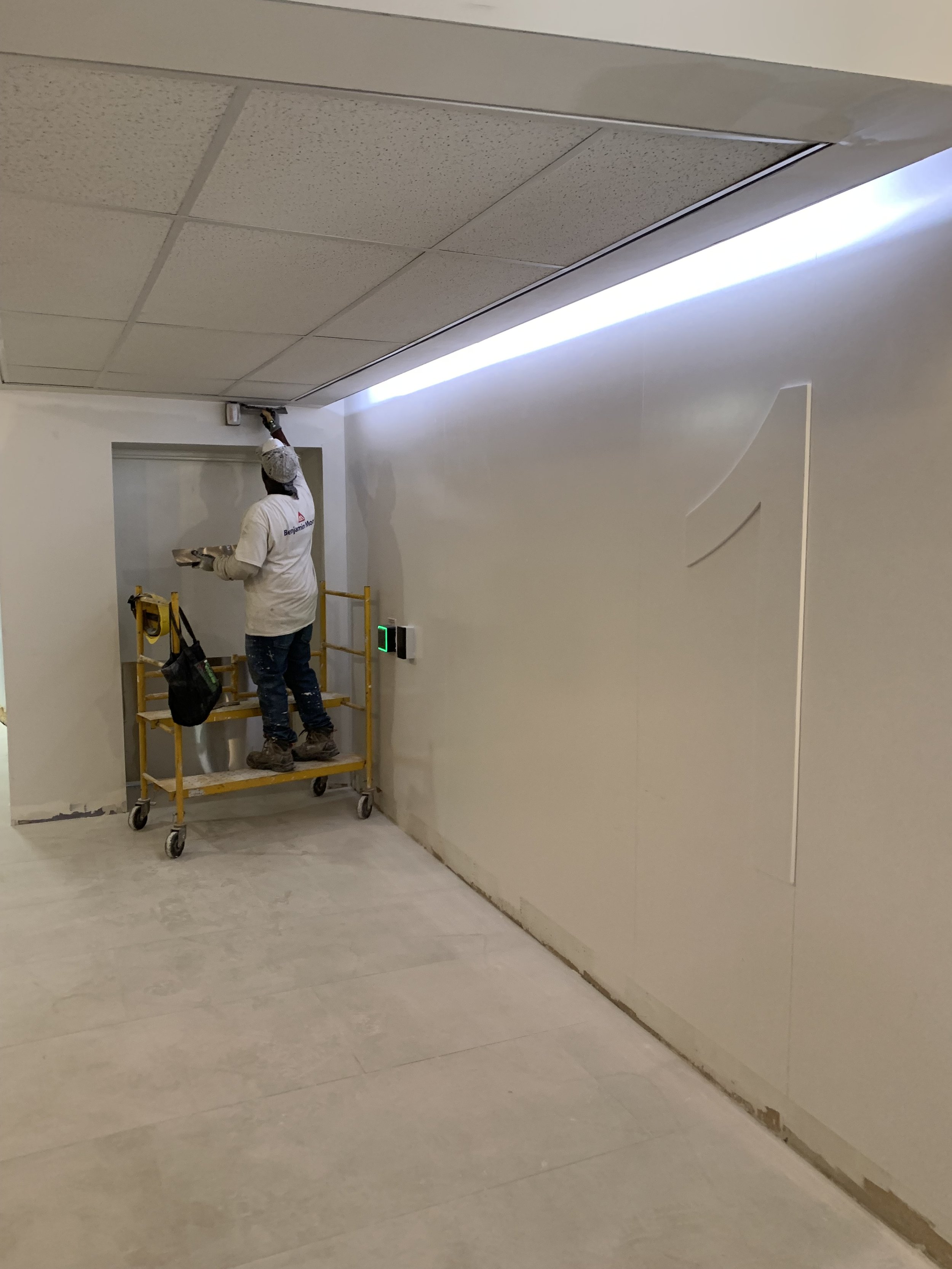828 Kingston
828 Kingston Road is an existing 7-storey residential building of 147 units. Our deep energy retrofit design includes a major upgrade to the building envelope in tandem with a complete replacement of mechanical and electrical systems, balcony rehabilitation, and new accessibility enhancements. The main goal of the project is to improve the comfort and amenity for Toronto Community Housing residents, while achieving 50% energy and +80% GHG reductions.
In construction
Status
Project Team
Structural, Mechanical, Electrcial, Envelope, Energy Simulation: Morrison Hershfield
Toronto Community Housing Corporation
Client
Area of Work
8,882 m2
Thermal Energy Demand Intensity: 12.9 kWh/m2
Proposed Energy Metrics
Total Energy Usage Intensity: 118 kWh/m2; (Original: 237kWh/m2)
Green House Gas Intensity: 5.9 kgs.CO2/m2; (Original: 32.9 kgs.CO2/m2)
view of the courtyard
view of north block entrance
view of Malvern entrance
High Performance Driven Design
The process begins with a deep analysis of existing infrastructure.
Our designs depend on early and frequent energy simulations, including a closely calibrated existing baseline energy simulation. We use these models to optimize interventions and maximize value for TCH. Based on the analysis performed and the goals of the project an air-source VRF distributed heat pump system was selected. This system would consist of multiple roof-mounted condensing units each serving a subsection of building suites.
This very energy efficient, all-electric option decentralizes the heating, as well as introduces much deserved thermal comfort into the suites and works in tandem with a highly insulated, triple glazed and air-tight recladding design. The domestic hot water is provided via an air source heat pump with supplemental electric heating for low outdoor air temperatures.
The holistic design solution system achieves 50% energy savings compared to the calibrated model. The design also fuel switches the heating and achieves a GHGi of 5.9 kgCO2/m² resulting in an 82% reduction. Given the low TEDI anticipated of 12.9 kWh/m2 this retrofit performance would be equivalent to TGS v3 Tier 4 energy performance.
























