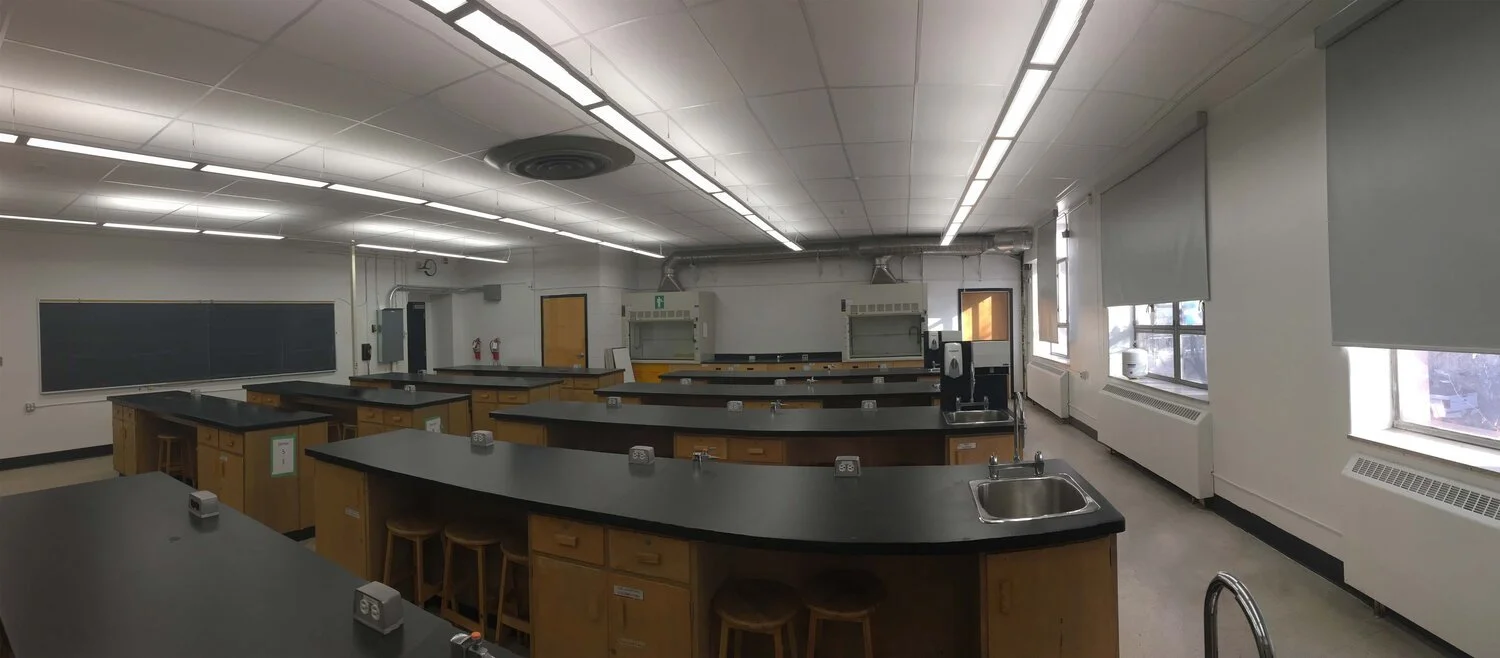Kerr Hall Laboratory Renovations
Interior alterations to the existing Toronto Metropolitan University Kerr Hall Laboratories KHW-75, KHW-77 & KHS-145 (Group F3) to accommodate new research and flexible teaching opportunities. The construction work was completed over a 6-month timeframe without disruption to the daily operations of the adjacent teaching spaces, and within strict adherence to COVID-19 pandemic guidelines.
Research Labs KHW-75 and KHW-77 required new casework, fume hoods, flammable cabinets, and emergency eye wash stations to improve the comfort and life safety of the students and research staff. The supporting internal office space received new finishes. HVAC modifications involved connecting to BAS building provisions and a new high performance rooftop exhaust stack with HSS braces and platform. The teaching Lab KHS-145 received new ceiling tile following abatement work, new fire-rated and barrier-free accessible entry doors, wall paint, and modified millwork to accommodate an emergency eye wash station.
Completed in 2021
Status
Principal-in-Charge: Alan Fraser
Resource Principal: Kevin Stelzer
Project Team
Client
Toronto Metropolitan University
GFA
289 m2



