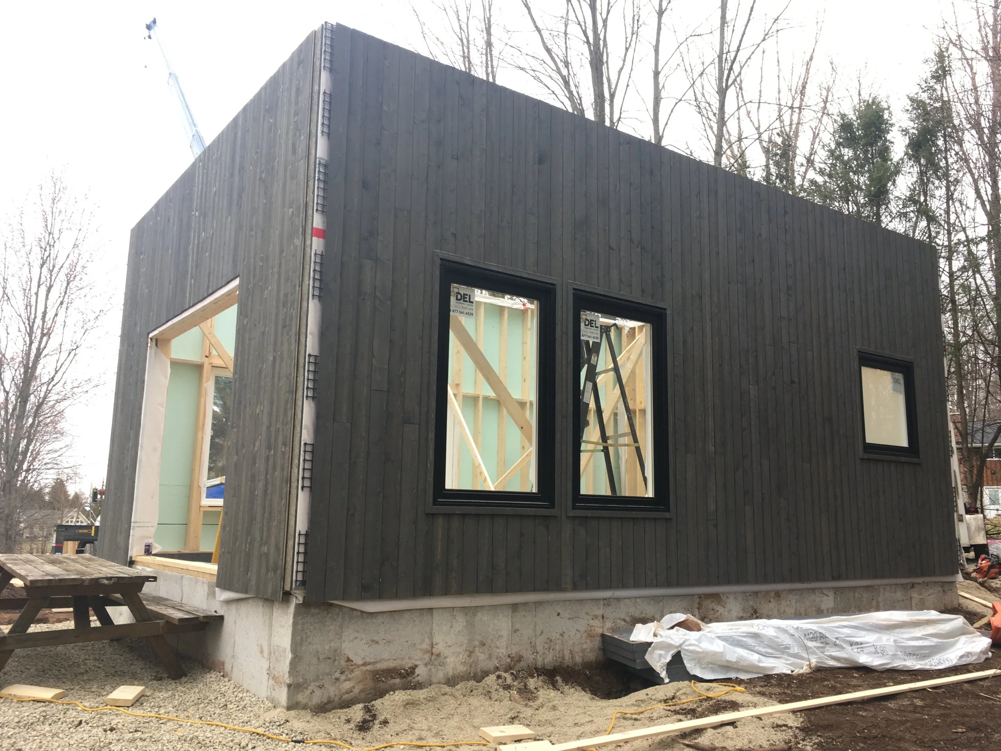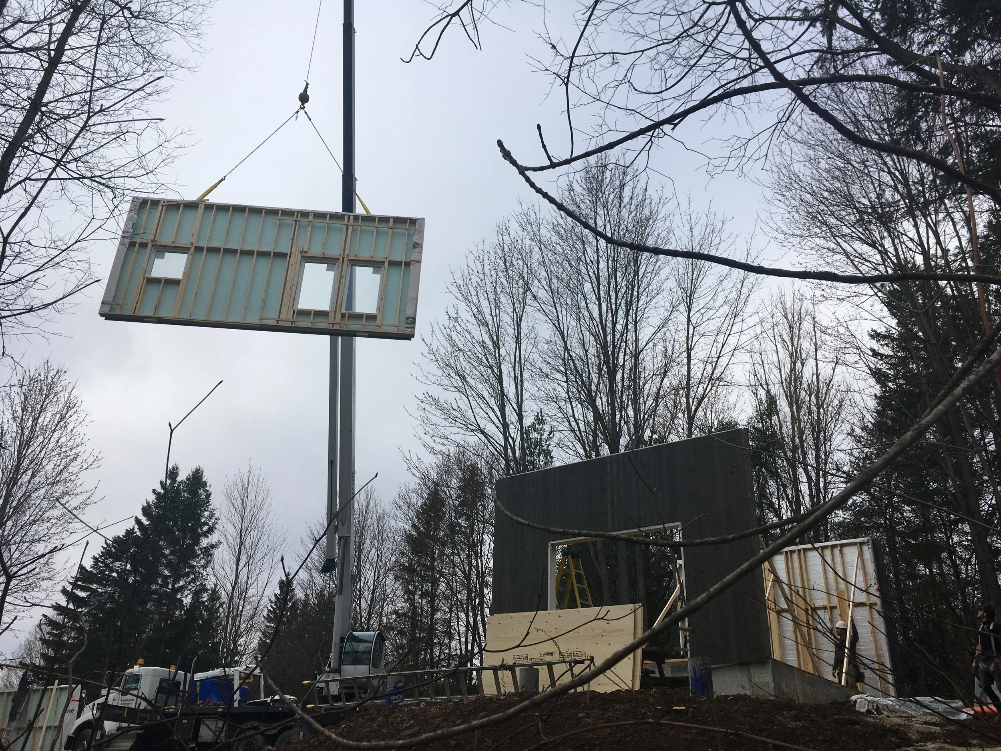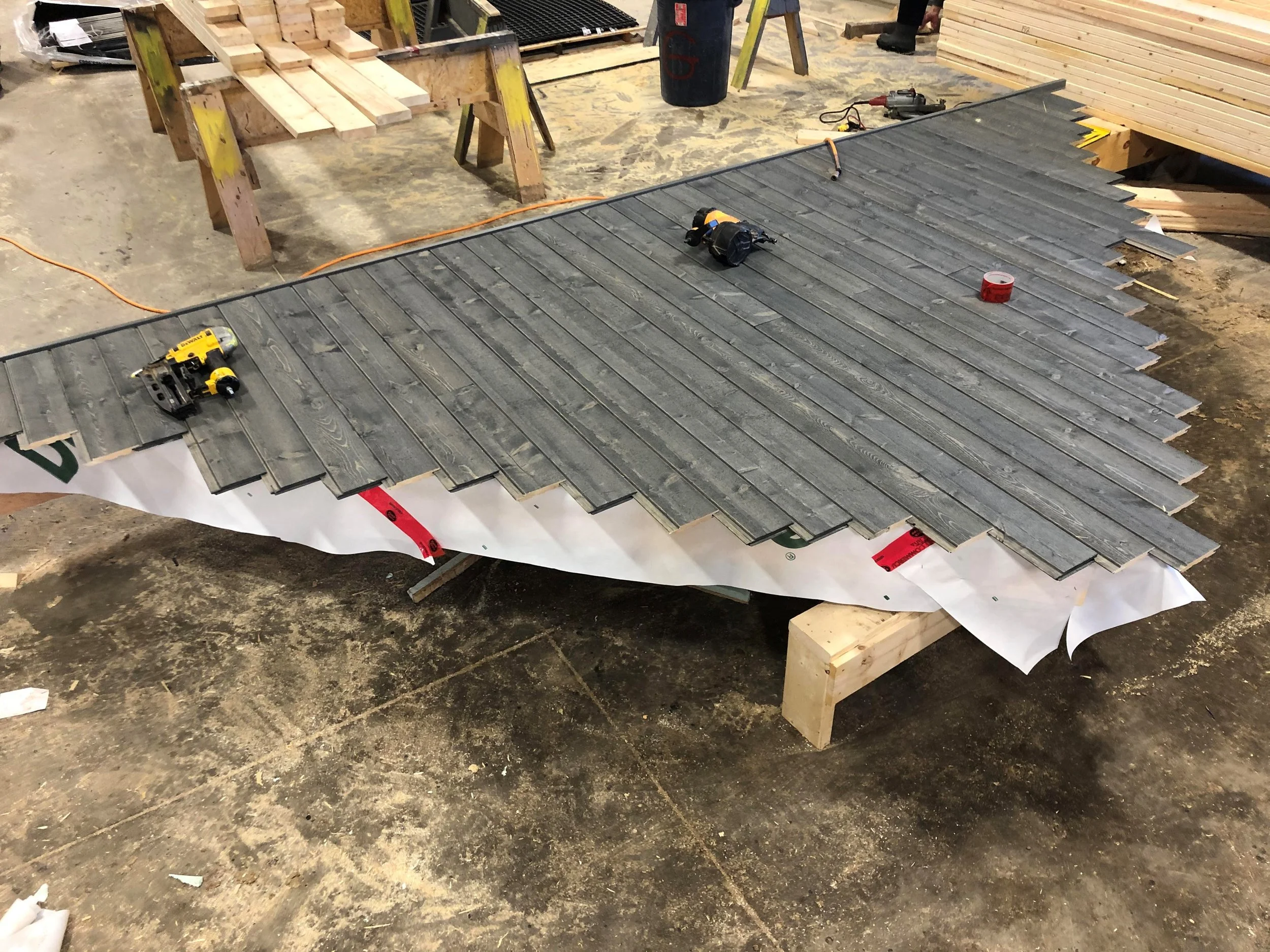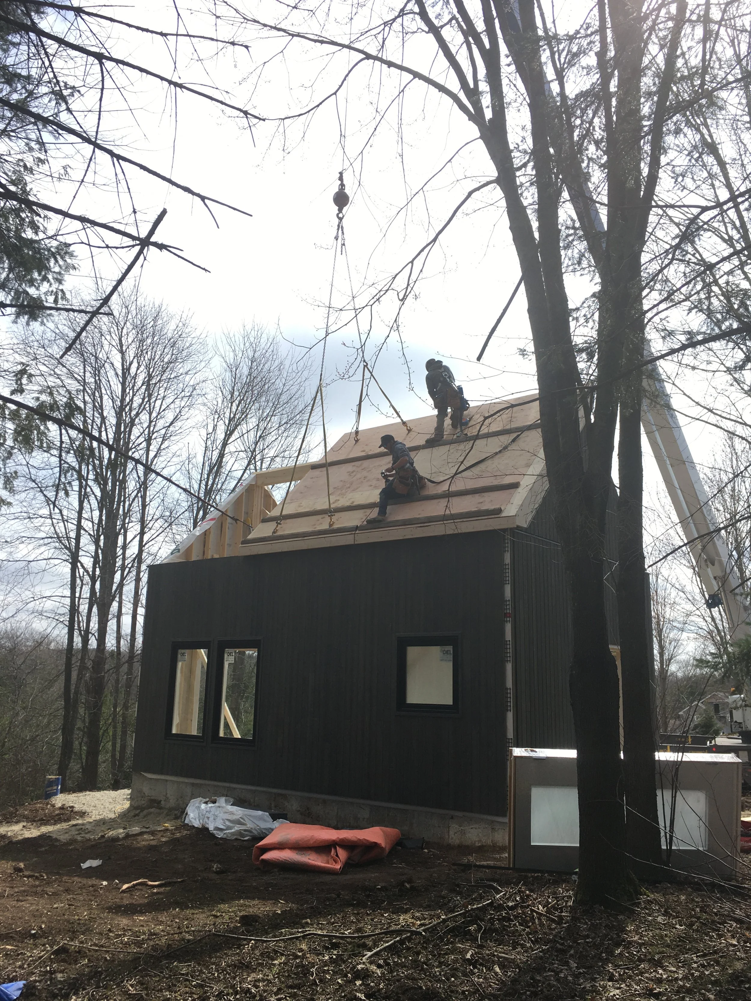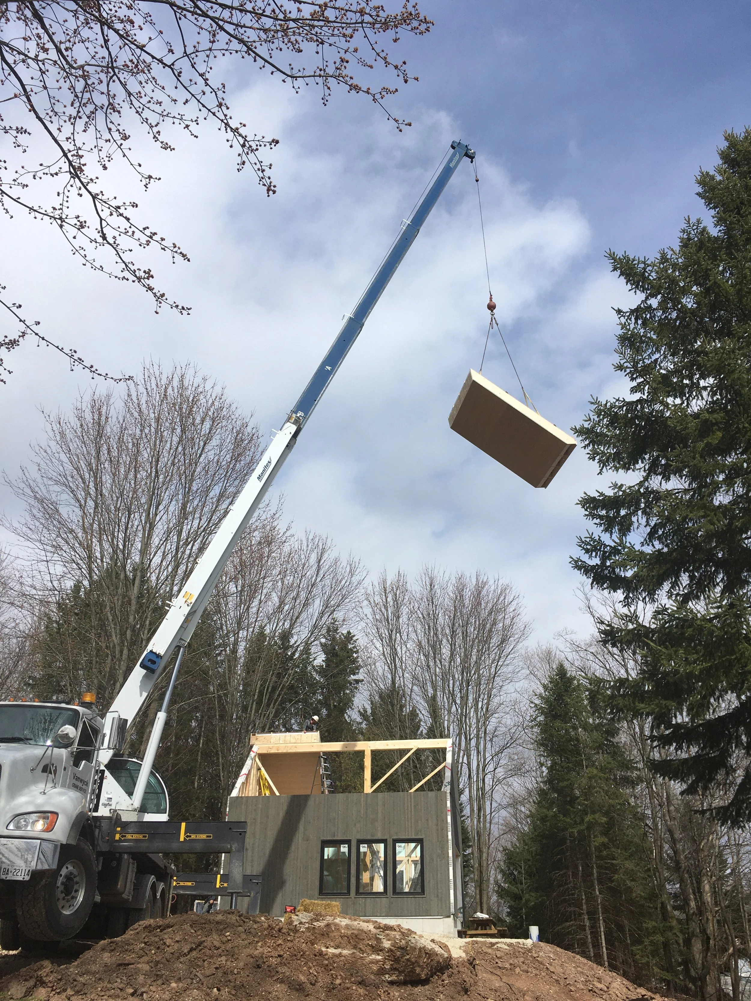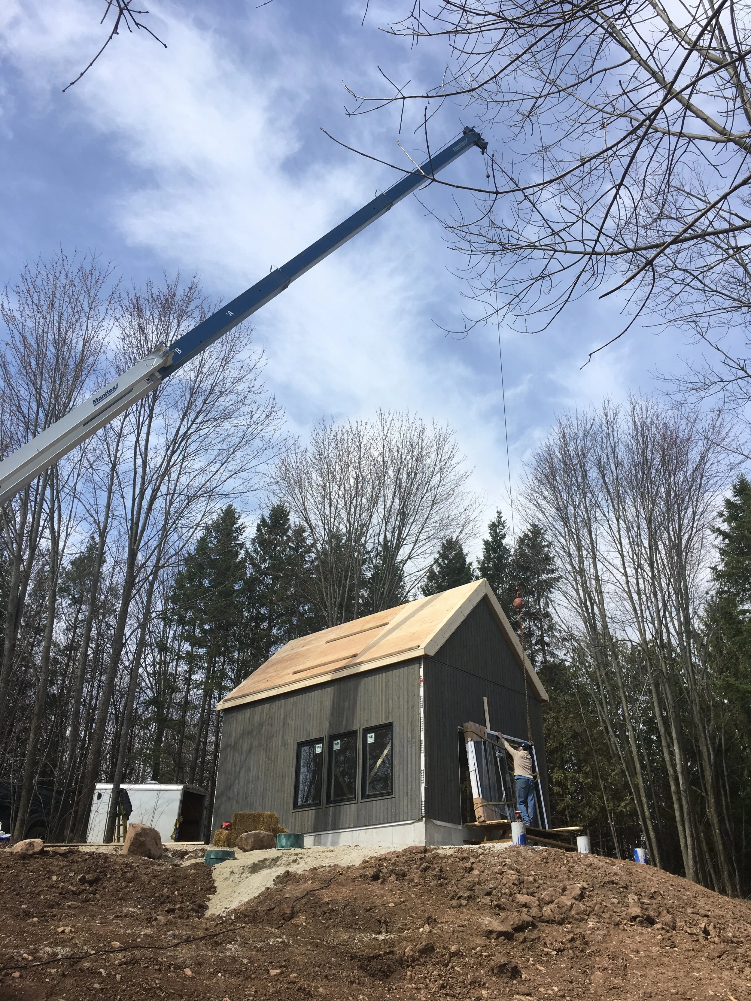Grey Highlands Bunkie
Located in a wonderful 0.5 acre forested property near the Eugenia Falls, this high-performance all-season tiny home is carefully sited to take advantage of natural daylighting while respecting the existing tree growth and the naturally sloped terrain. A pre-fabricated panelized system was chosen to control the quality and performance of the exterior envelope, and to reduce project timeline and waste. The exterior envelope was constructed in a single day. The double-height single storey residence with beautiful interior white oak plywood surfaces and exposed structural timber posts and beams consists of a Living Room with fireplace, Kitchen, Bathroom, and an attic style Sleeping Area. The home is completely powered by electricity, and PV solar panels collect energy on the southern sloped roof.
Completed
Status
Principal-in-Charge: Alan Fraser
Resource Principal: Kevin Stelzer
Project Team
50 m2
Area of Work
Heat Pump System, Roof Top Solar Array (1 string of 8 panels with 3.8KW Inverter), Prefab Construction
Description
PROJECT HIGHLIGHTS
ONE DAY total construction time.
Heat Pump System
Roof Top Solar Array (1 string of 8 panels with 3.8KW Inverter)


