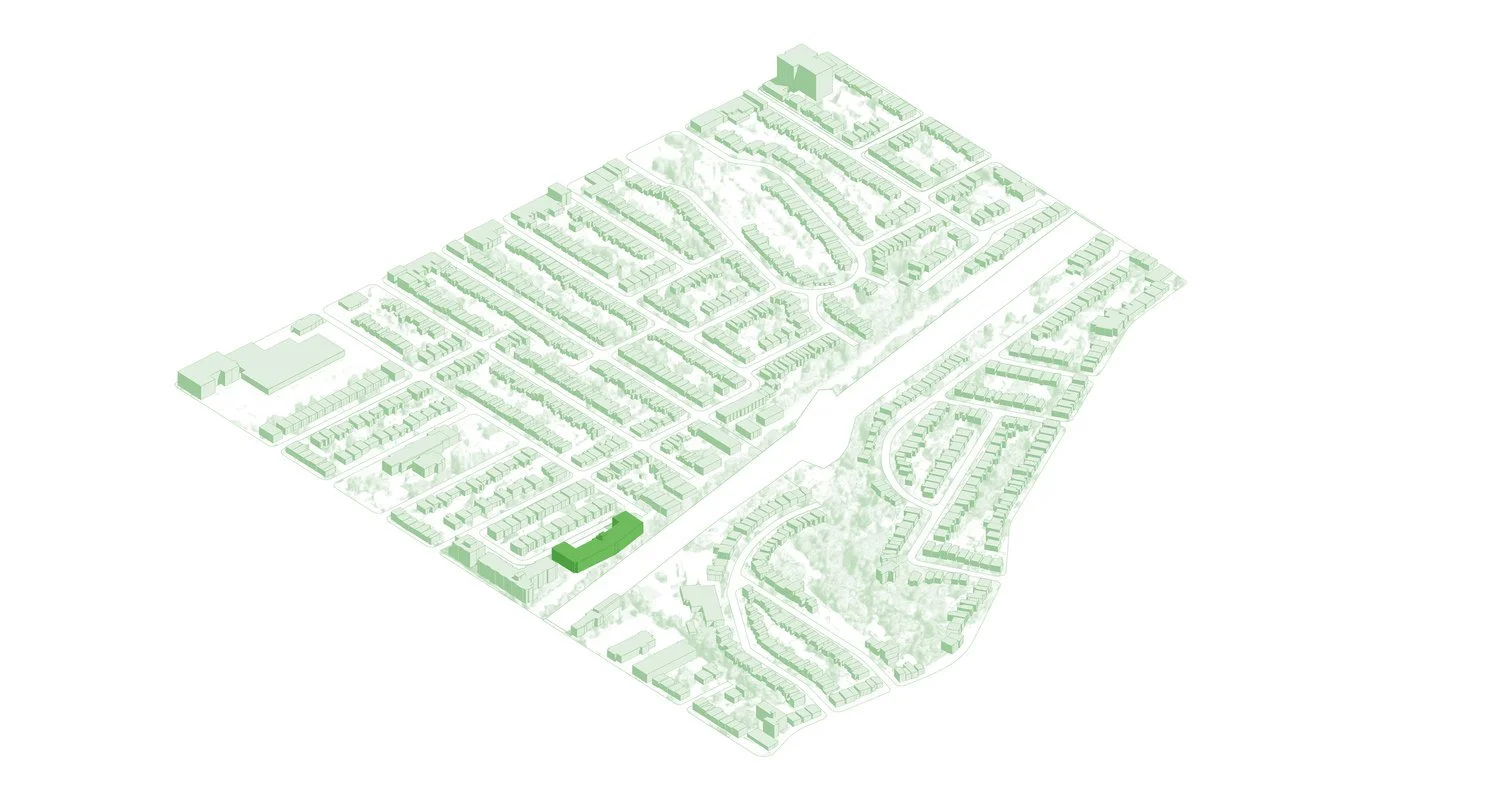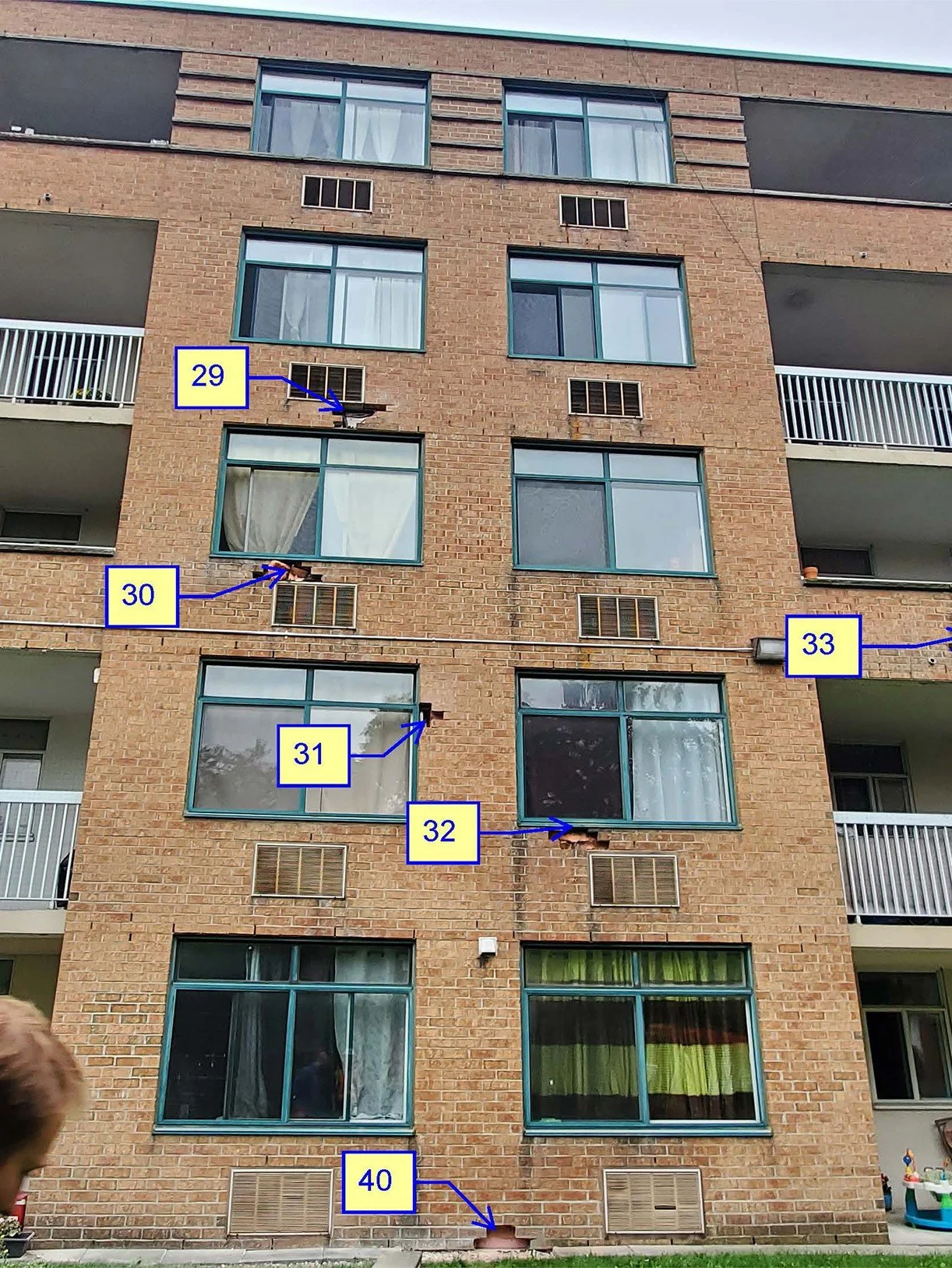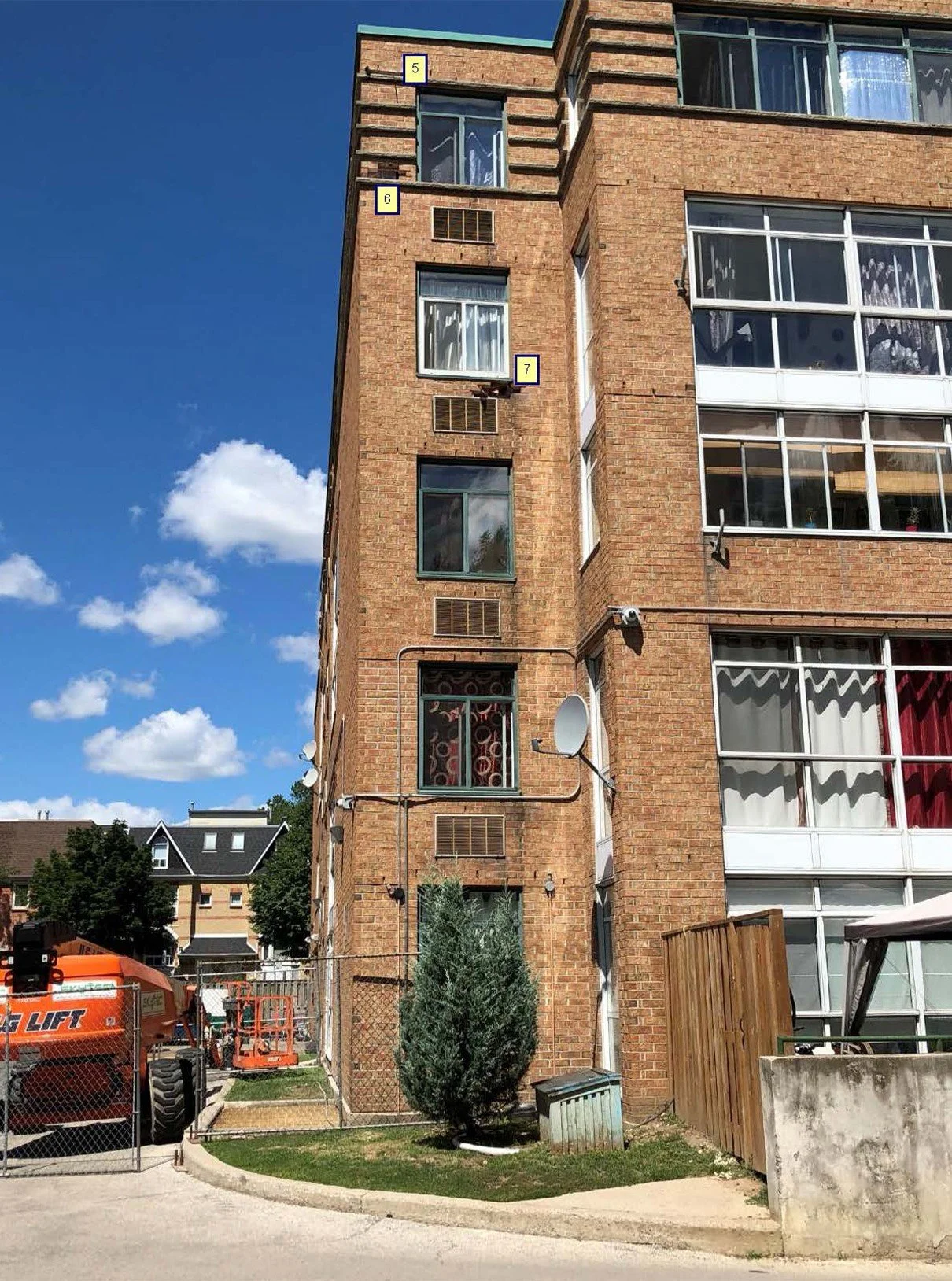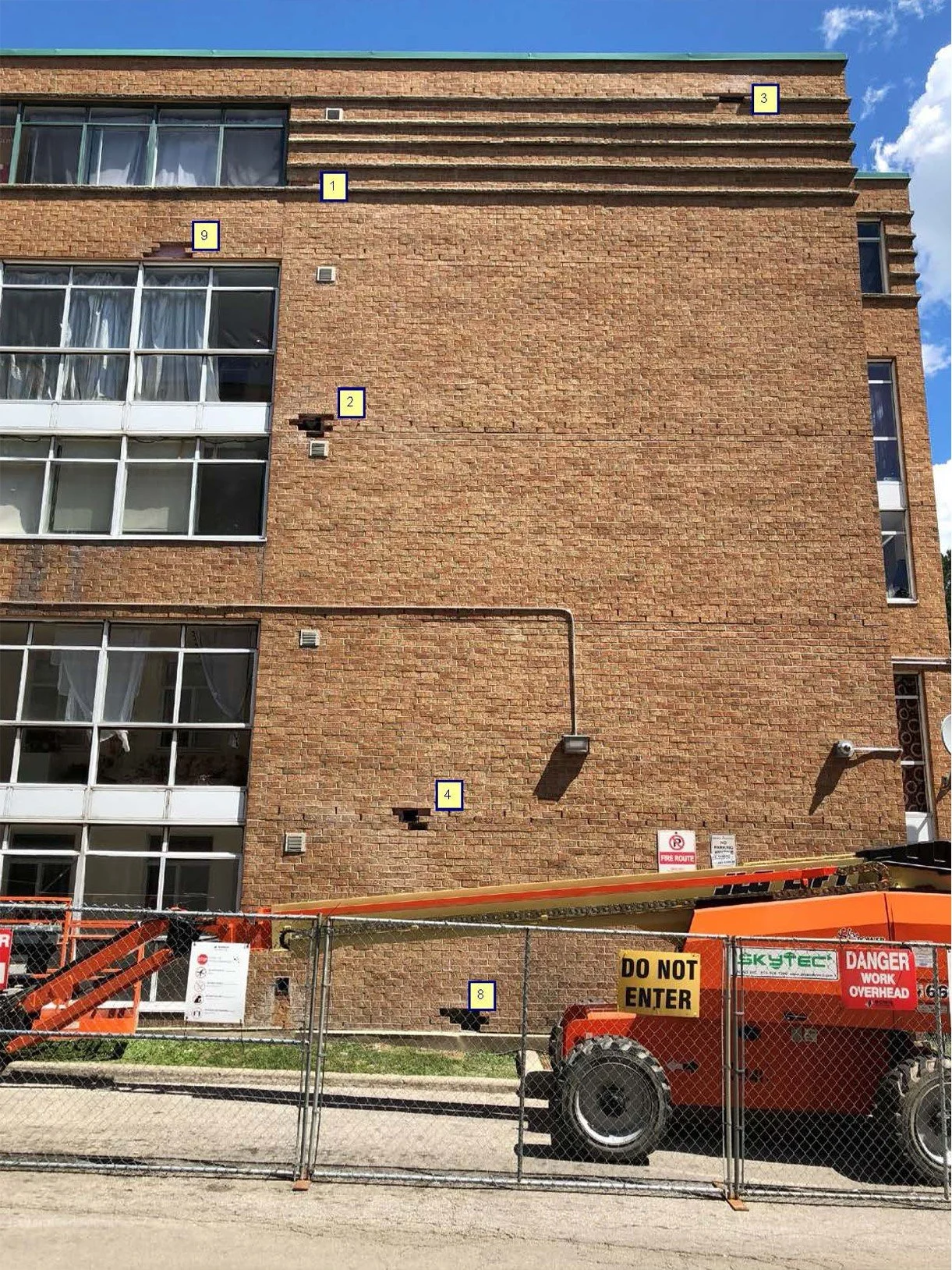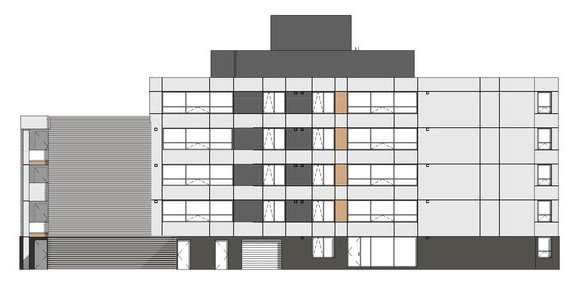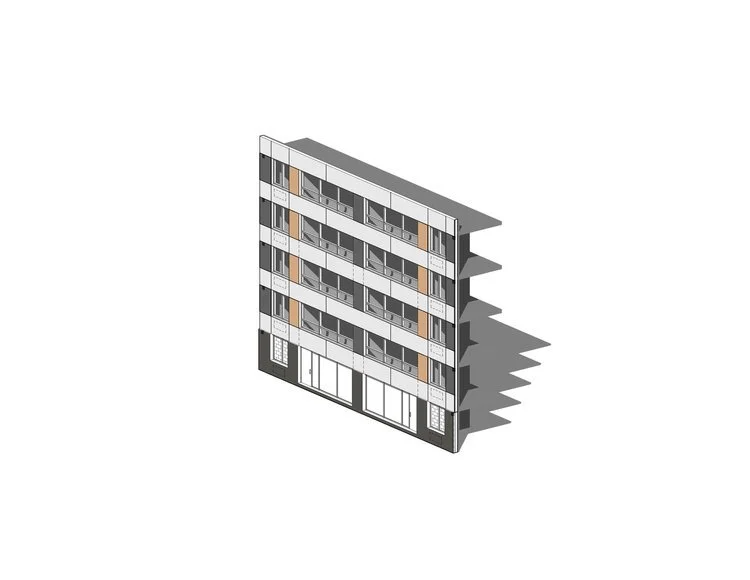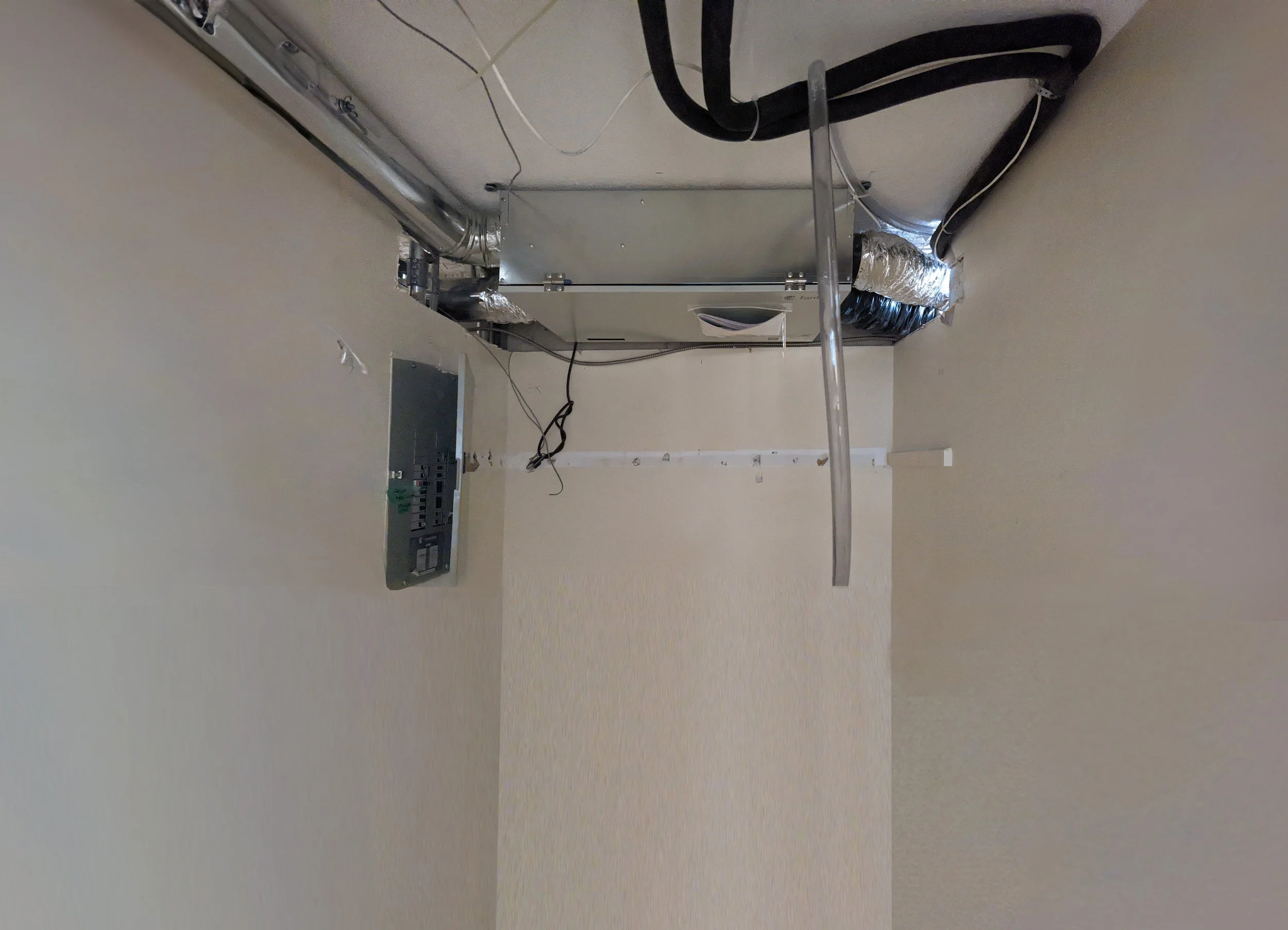33 Coatsworth
33 Coatsworth is an intimate building located on a quiet street in Toronto’s east end. The existing building and its orientation on site are a display of simple and effective architectural gestures; the east and west wings define and enclose the north forecourt, the expressed central stair signifies the entrance, and the humble cornice stone courses add a tectonic sensitivity. Combined, these provide the building with a sensitively understated presence. The original architect, Jerome Markson, used these techniques to impart a subtle generosity to the site, which is enhanced with abundant greenery and open space. Enform’s deep energy retrofit seeks to honour these original architectural elements, while significantly improving the building’s durability, efficiency, and occupant comfort.
Pre-construction
Status
Project Team
Principal-in-Charge: Kevin Stelzer; Project Architect: Krystyna Ng, Contract Administrator: Jesika Steprans
Structural, Mechanical, Electrial, Envelope, Energy Simulation: Morrison Hershfield
13,000 m2
Area of Work
Proposed Energy Metrics
Thermal Energy Demand Intensity: 40 kWh/m2
Total Energy Usage Intensity: 120 kWh/m2
Green House Gas Intensity: 5.37 kgs.CO2/m2
Existing Building Energy Metrics
Thermal Energy Demand Intensity: 140 kWh/m2
Total Energy Usage Intensity: 235 kWh/m2
Green House Gas Intensity: 19 kgs.CO2/m2
Client
Toronto Community Housing Corporation
EXISTING CONDITIONS — INTRUSIVE INVESTIGATION AND SELECTIVE DEMOLITION
The existing conditions were examined with an advanced regimen of intrusive investigation. This research revealed the extent, type, and magnitude of deterioration occurring to the existing brick masonry, and was carried into the design process to examine various design options to address the aging masonry.
over cladding with light mineral wool EIFS (with stabilizing anchorage allowance) or;
partial removal and reinstallation of existing brick units with new (where severely deteriorated or failing) and over cladding with lightweight mineral wool EIFS or;
complete removal of existing brick and recladding with a new rainscreen cladding.
Based on a value-for-money analysis, it was determined path 3) was the best option.
ENVELOPE DESIGN
The existing building envelope is primarily composed of 90mm face brick (stud back up wall) and punched aluminum windows of various dimensions repeating along each façade. The north façade is distinguished by deep re-entrant balconies, while the south façade has very prominent solariums along its length. The proposed envelope design breaths new life into the existing building by addressing the deteriorating façade, and replacing the existing aluminum windows and doors that have reached the end of their life.
The primary elevations are the north and west, as these are the first elevations the building occupants and visitors would experience when entering the site. The feature wall on the west elevation makes use of corrugated metal siding to provide variation and texture, while the north entrance tower is made prominent with the use of a dark accent ACM panel and refurbished entrance canopy. A dark charcoal coloured brick is used at grade around the length of the building’s perimeter to provide durability, and contrast the ACM panels above. A neutral light silver ACM panel has been selected as the main field colour, with dark grey and terracotta as accent colours.
north elevation
west elevation
courtyard view
ENERGY PERFORMANCE AND PARAMETRIC MODELLING
As a team, we consider the energy impact and carbon emissions at every stage of the decision-making process. We strived to deliver a design that addresses the core operational and reliability issues of 33 Coatsworth, while also drastically reducing the energy cost and GHG emissions associated with its ongoing operation.
Our methodology for this building first addresses the performance of the envelope to reduce buildings loads and improve occupant comfort. With an envelope strategy established, we explored several options for the mechanical system including space heating and ventilation heating strategies. To drive decision making, we quantified the impact on energy consumption, GHG consumption, and utility costs. The various combinations of these options were visualized using the Building PathFinder Tool – a parametric energy modelling tool that analyzes the impact of various envelope approaches and building systems. This methodology allowed us to evaluate a wide range of options at an early stage, developing a data-driven strategy to optimize building performance.




